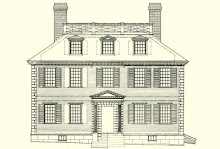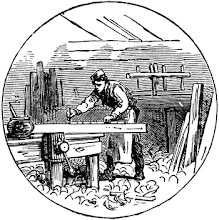 We moved the tent close to shield us from the 3 days of nonstop rain and drizzle. Are you sure we are not in Seattle?
We moved the tent close to shield us from the 3 days of nonstop rain and drizzle. Are you sure we are not in Seattle?Sunday, May 31, 2009
Taking Shape
The columns and beams are set. We need to add the joist hangers and lag screws and we will be ready for inspection. We moved the tent close to shield us from the 3 days of nonstop rain and drizzle. Are you sure we are not in Seattle?
We moved the tent close to shield us from the 3 days of nonstop rain and drizzle. Are you sure we are not in Seattle?
 We moved the tent close to shield us from the 3 days of nonstop rain and drizzle. Are you sure we are not in Seattle?
We moved the tent close to shield us from the 3 days of nonstop rain and drizzle. Are you sure we are not in Seattle?Pergola Structure
Thursday, May 21, 2009
Wednesday, May 20, 2009
Subscribe to:
Posts (Atom)























